Overview
Map
Other Details
كنيسة مار جرجس
Aamaret Chalhoub
Metn
Mount Lebanon
كنيسة مار جرجس - عمارة شلهوب أعطى المطران المثلث الرحمات نعمة الله سلوان الإذن ببناء الكنيسة ( كنيسة القديس مارون آنذاك) وأوقفت الأرض من المرحوم سلوم بسول سنة ١٨٩٩. اكتمل بناء الكنيسة مار جرجس الأعظم حوالي سنة ١٩٠٠/١٩٠١ من أموال أبناء الرعيّة بدليل تعيين أول وكيل وقف سنة ١٩٠٠ وتسجيل أول عمادة فيها سنة ١٩٠١ كما وتعيين أول كاهن لخدمتها سنة ١٩٠٢. تضرّر السقف خلال الحرب اللبنانيّة فتمّ ترميمه وطرشه على عجل. عند ترميم الكنيسة الثاني سنة ٢٠١٧ تم اعادة كشف رسومات السقف الأصلية. St. George Church - Amaret Chalhoub The late Salloum Bessoul donated the land for the building of the Maronite Church of St. Maron (at that time), and Archibishop Neematullah Selwan granted permission for its construction. The construction of the Church of St. George the Great was completed around 1900/1901 from the funds of the parishioners, with the appointment of the first trustee in 1900 and the registration of the first baptism in 1901, as well as the appointment of the first priest to serve in it in 1902. The ceiling was damaged during the Lebanese war and was hastily restored and painted. During the second restoration of the church in 2017, the original ceiling paintings were rediscovered.
Visited 5382 times, 6 Visits today


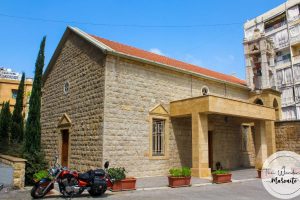
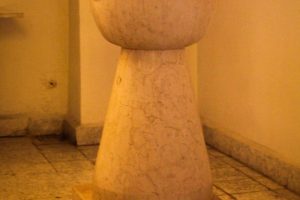
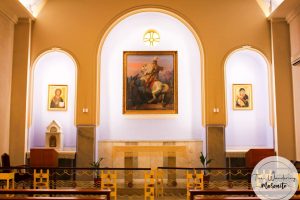
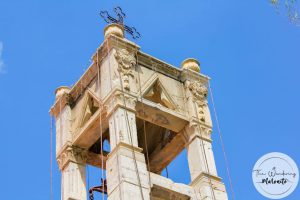
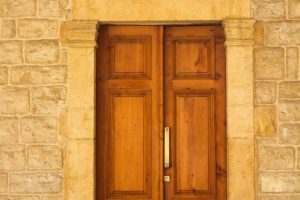
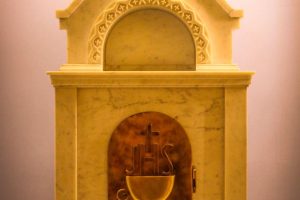
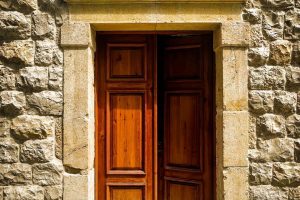
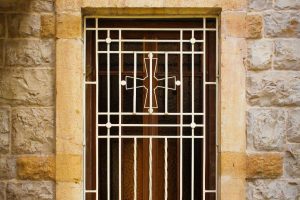
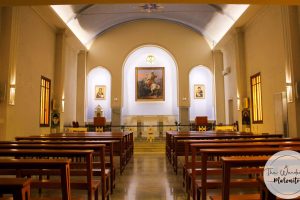









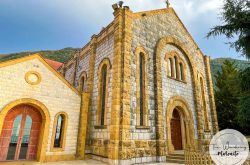
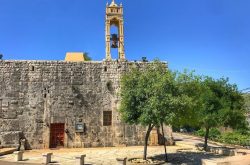
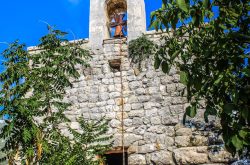
Reviews are disabled, but trackbacks and pingbacks are open.